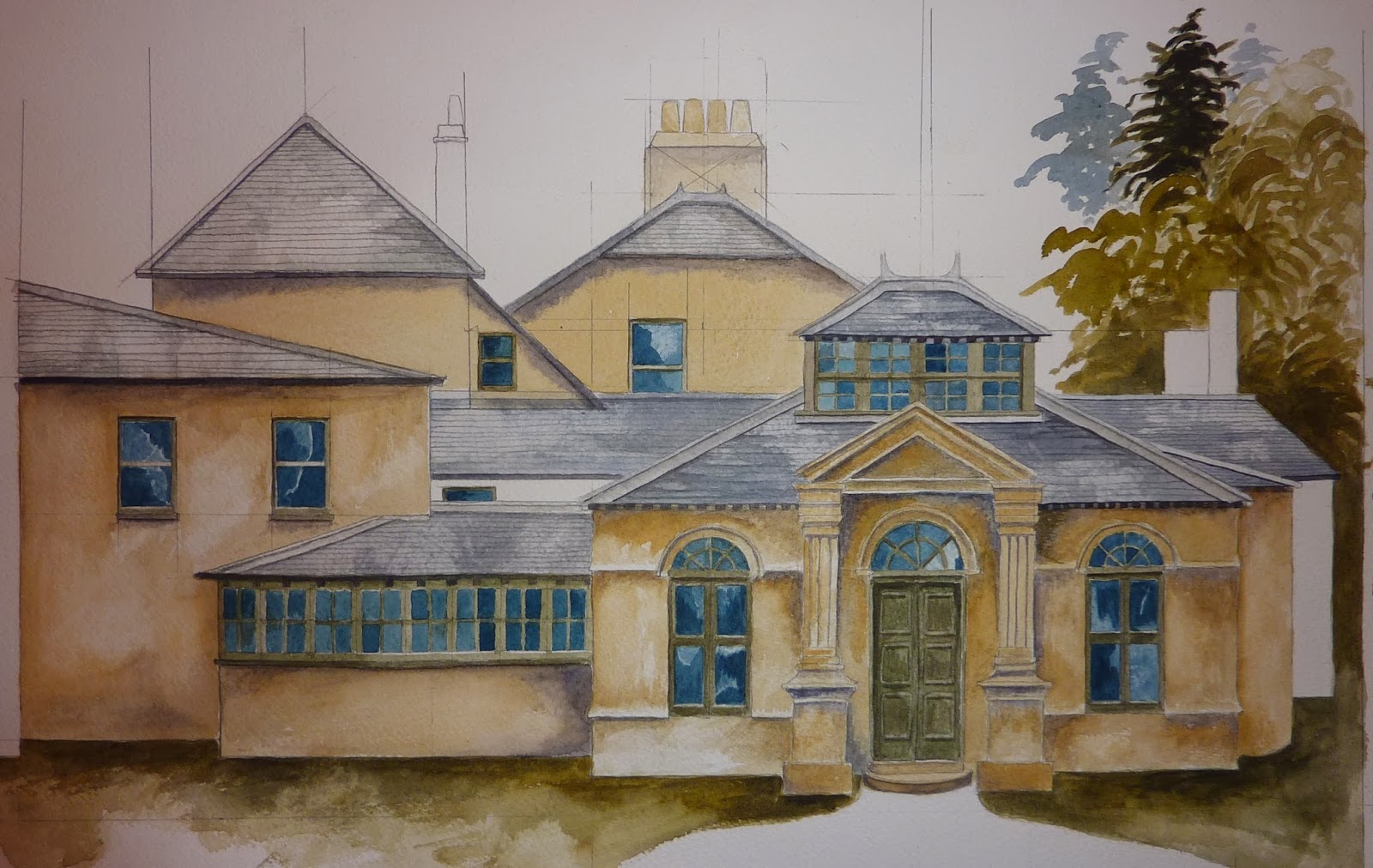.JPG)

All of which were inaccurate, but gave me a starting point. It was also interesting to see what mistakes my brain was making...which pieces were privileged and which were diminished. Then I began a series of more measured drawings and ended, with a fairly accurate representation, and finally began to paint and put in colours. At this point I was very dependent on the archaeological finds and needed to see what plaster fragments were being dug up. I also looked at a number of buildings of the same date nearby.
The other side of Brynkir was easier to reconfigure, as there were one or two photos that I could work directly from. Getting the pattern and number of the large stones was the problem in this case. There was also some dispute as to what comprised the outer range of buildings and the line of the wall, and again There was a certain degree of speculation on exactly what was what.
Finally the most challenging drawings were to reconfigure the medieval hall. There are no photos of this, only a few standing remains and I worked from analogies with other medieval halls and gatehouses, There were some test pits put in in the summer of 2013, and these helped with some of the directions and dimensions.
This is very much a work in progress and subject to all sorts of edits and additions.
- Written by, and images kindly donated by Ceri Leeder.




No comments:
Post a Comment