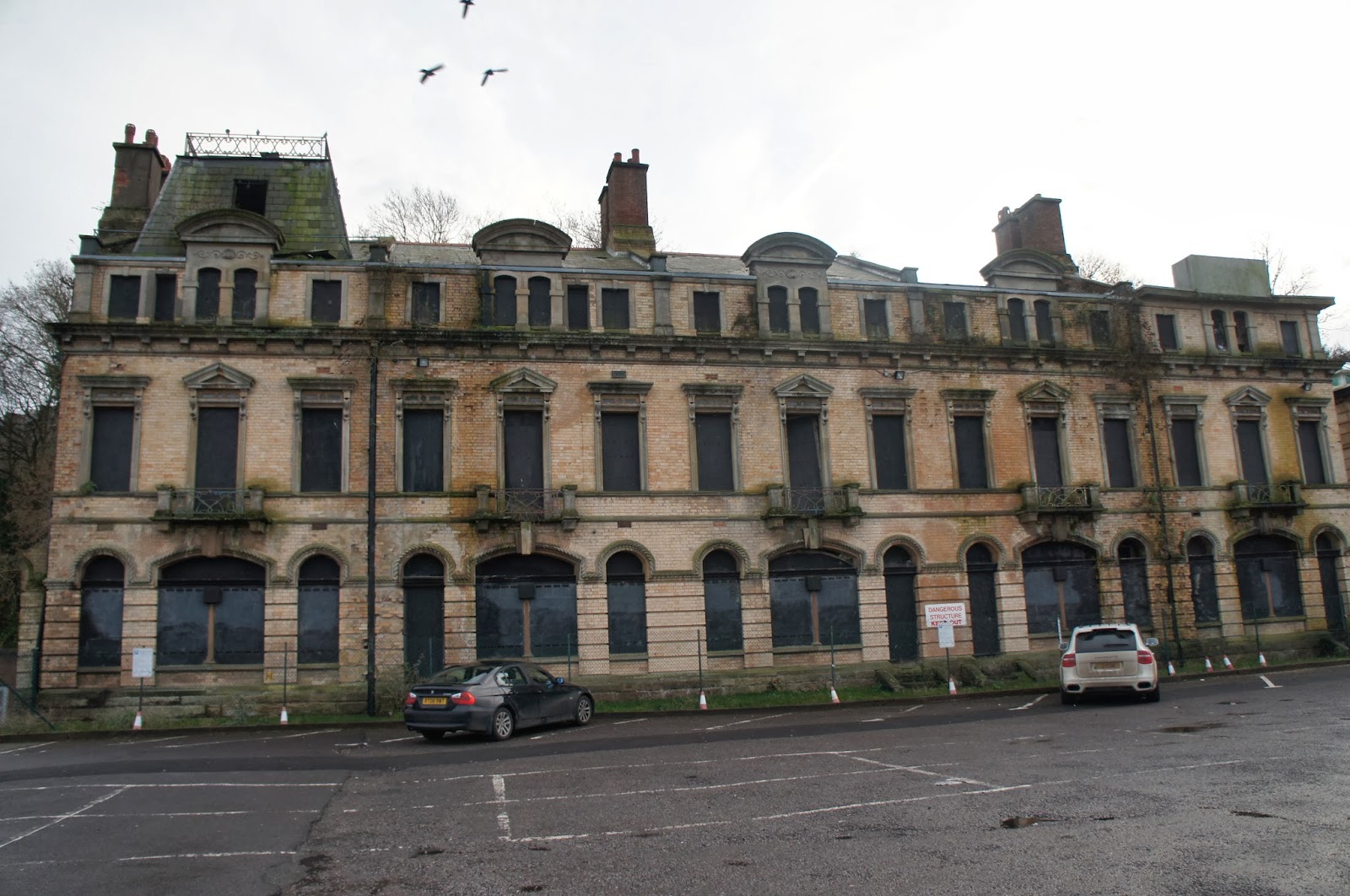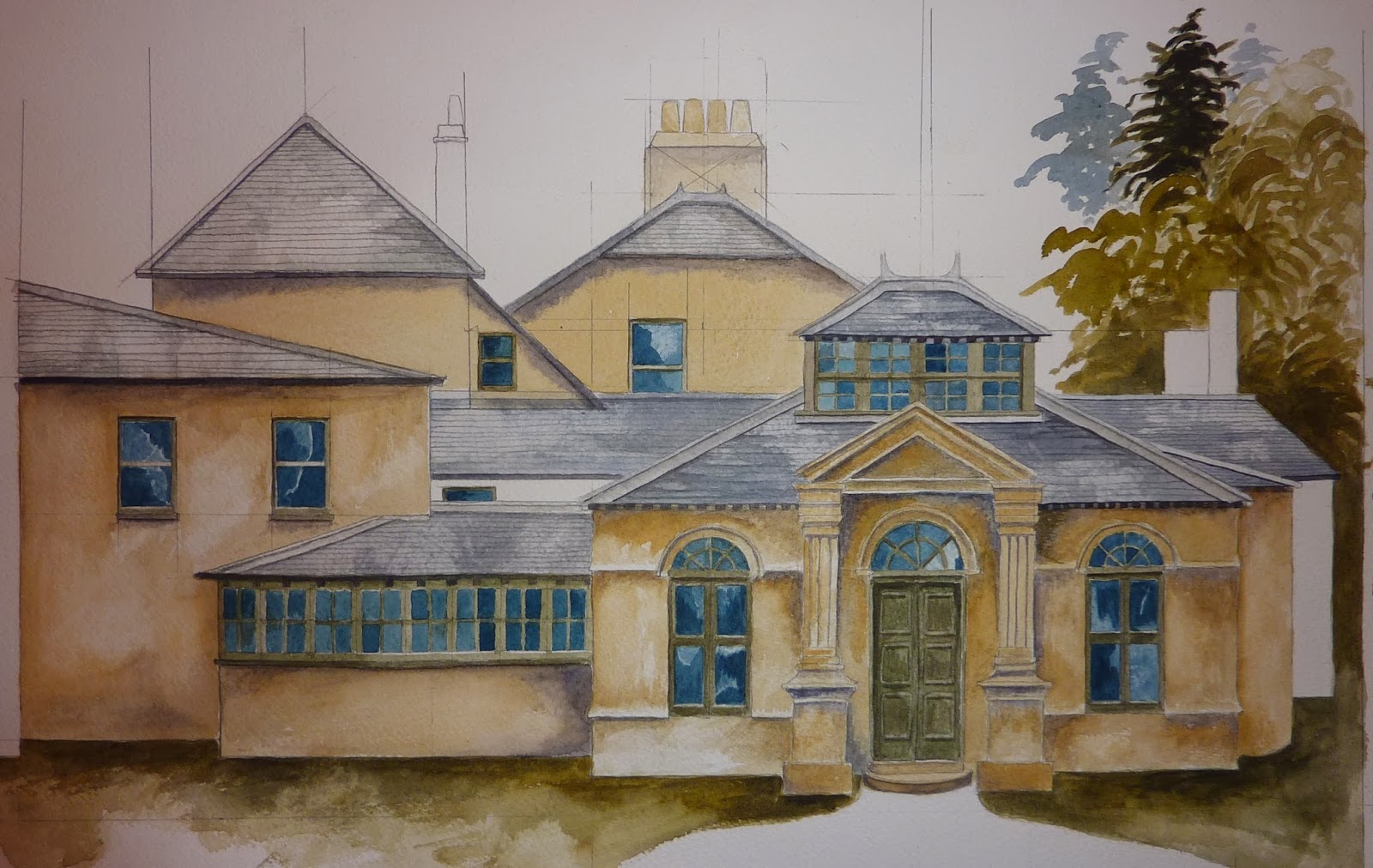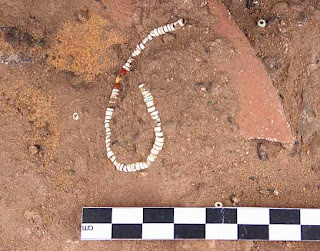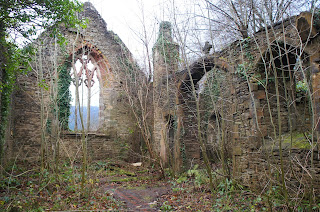Llandudno is going through one of its periodic bouts of
Alice-mania. There is a body called
Project Alice setting up trails and plaques.
Huge wooden statues of the characters from the Alice books are dotted
around the town. The rationale is that
it is just possible that this was the site of origin of Alice in Wonderland.
It wasn't, of course.
My book Did Lewis Carroll Visit Llandudno?
shows the unlikelihood of the author's ever having been there. The origins of the book are well-attested,
and located elsewhere. Undoubtedly
however Alice Liddell, the little eponym, did come to this embryo seaside town
with her family as a child. The only trouble,
from Llandudno's point of view, is that there is nothing to show for this -
now.
When the family first came they stayed in a
boarding-house near the north shore of the town which was as a whole, in 1861,
under construction. It was while they
were there on their Easter holiday that Alice's father conceived the idea of
adding to the construction of the new town by building himself a holiday home
there. He was Dean of Christ Church,
Oxford, and so well-off and blessed with long vacations.
Surprisingly he chose the wild west shore, where no
development had then taken place, and equally surprisingly he chose an
off-the-peg design which he saw in an architect's window in Church Walks. He commissioned a contractor and went back to
Oxford. Liddell had evidently scant
knowledge of how things are done in north Wales. When he came back that summer he found that
nothing had happened, and by the end of another year he grew impatient, sacked
the contractor and employed another firm.
The message got through, and by the summer of 1862 the house got
finished. It was, in its original form,
a strange anomaly, on the West Shore.
Urban and Gothic in nature, it stood up sharply against the Great Orme
as if it had got displaced from a major city.
Over the years Penmorfa was modified by random additions
which, though architecturally irreverent, relieved its former mid-Victorian
austerity. It fitted better, as a
slightly rambling amalgam, into the largely natural context. As the Gogarth Abbey Hotel then it had a long
and happy life, interrupted by the Second World War, during which it was
commandeered as officers' accommodation for the local gunnery school, and the
site of the Officers' Mess. It was a
family hotel, the beach being a few yards below it, the Orme above, and it had
a wonderful view of the famous West Shore sunsets. Then in due course it became less financially
valid and came up for sale.
It was still the time when developers made easy money out
of building flats, or, as they called them, apartments. The site fell into the hands of one of those,
and they sought to pull down the old and inconvenient building. When the planning authority demurred they
tried to incorporate the Liddell's house into a modern scheme, but this was
made impracticable by its falling into disrepair. Its new owners had taken the side off and the
roof off so that it was totally exposed to the weather, and what had been only
recently a substantial hotel was a sad, and, it was claimed, dangerous shell.
The local authority decided (too late) to get it
listed. It is remarkable that it had
never been so. Cadw claimed that it was
not of architectural merit, and discounted the historic and cultural connections.
The Council's weakness was a paranoia about being sued for compensation, after
being obliged to put up public money to fight a long appeal case. All the applicant has to do is imply that
they can afford the best legal representation and will go for compensation if
they win, and the planning authority goes weak. They could not safely spot-list
the structure without the suport of Cadw, and Cadw declined to give it. The result was that the holiday home of
Alice's family came down, bringing down with it any valid connection to be seen
now between Alice in Wonderland and Llandudno.
It is only a bitter comfort to note that the site is
still vacant, a memorial, someone might say, to cynicism and greed.
-Written by Dr. Michael Senior
-Images used under
this license. No changes were made to both of these images.


.JPG)

















