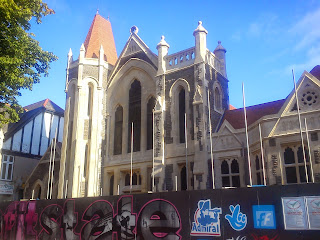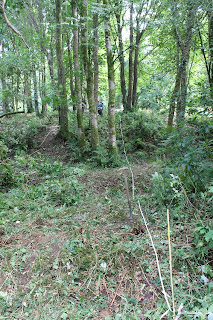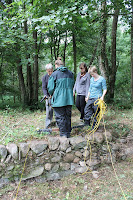A cobbled path winds its way up a hill from the village of Tintern. It is covered in leaves and mud and the path seems to have been seldom used. As I walked up it a high stone wall appeared on my left, vegetation sprouting from the gaps between the stones. At the end of the wall two old gates, rusted and left open led into an over grown graveyard. I entered and spent a while looking up at the ruins of the Grade II listed Church of St Mary. The church is of medieval origin but was virtually re-built in 1886. The life of the church as we see today would span less than a hundred years before it was made redundant and then set on fire in 1977. History is sketchy to how the church’s fate was sealed, was it accident or arson? Indeed the history of this building is hard to discover at all! It is a romantic site, the graveyard, largely left to nature has a few paths cutting through it, which made finding the best view-points easier, however, the morning dew that lay on the ground soon soaked through my shoes and penetrated to my socks. The location is beautiful ; perched on a hill, the views look out down the valley, where just visible in the distance are the ruins of Tintern Abbey.
Walking up to the church door I took a closer look at the
tower, which somehow had survived the fire of 1977. The roof remains although
holes are visible. The walls of the tower have been resilient against the last
35 years of weather, Inside a different picture is painted. The walls are now
largely covered in ivy and stones have fallen and now lie scattered on the
ground. There are some signs of an attempt being made to cap off the walls many
years previously. The delicate stone
window to the east of the building is chipped and looks weak. Saplings grow
from between the tiles and nature is trying to reclaim the site. An old cellar lies beneath part of the
church, the floor long gone I trod carefully around the edge, not wanting to
end up falling in. The church still boasts some
beautiful stone carvings.
I had made my visit at a good time of year as winter had stripped the lush green vegetation from the walls making it easier to inspect its condition. St Marys is a romantic ruin, one that I think should remain a ruin. But for it to remain at all, work must be done to stop it from being enveloped by nature.
-Tim James
































